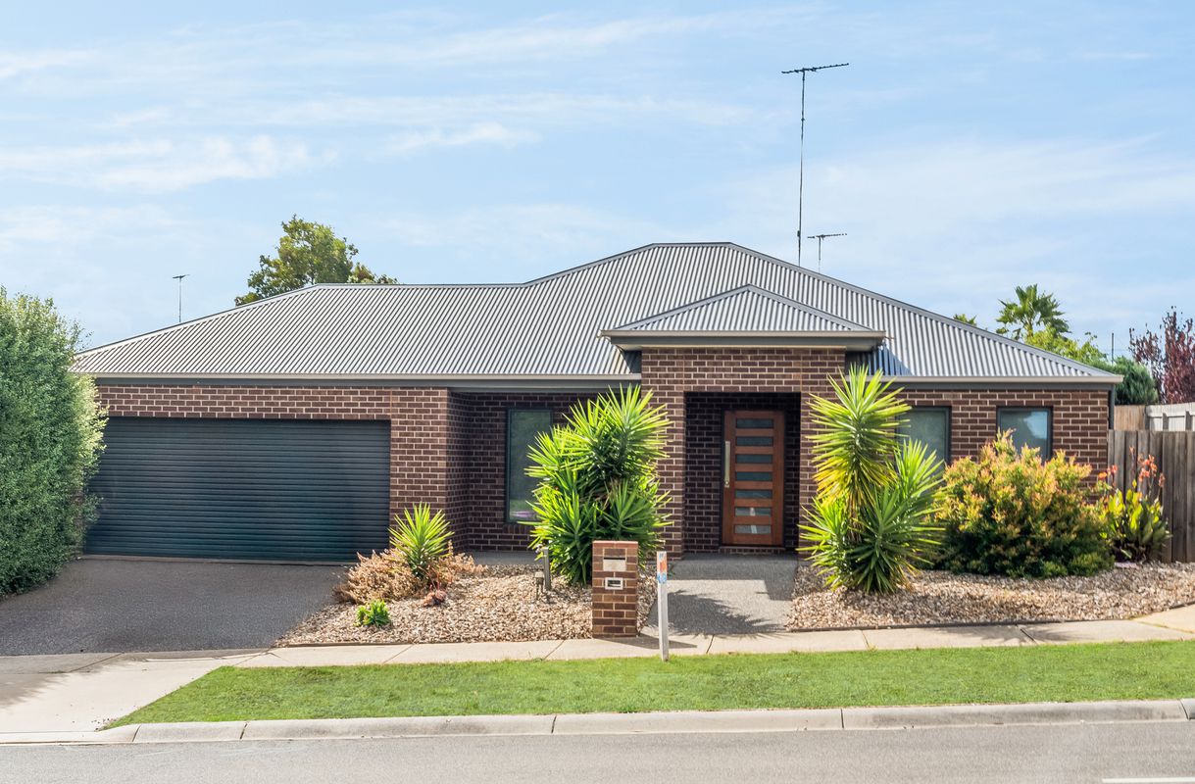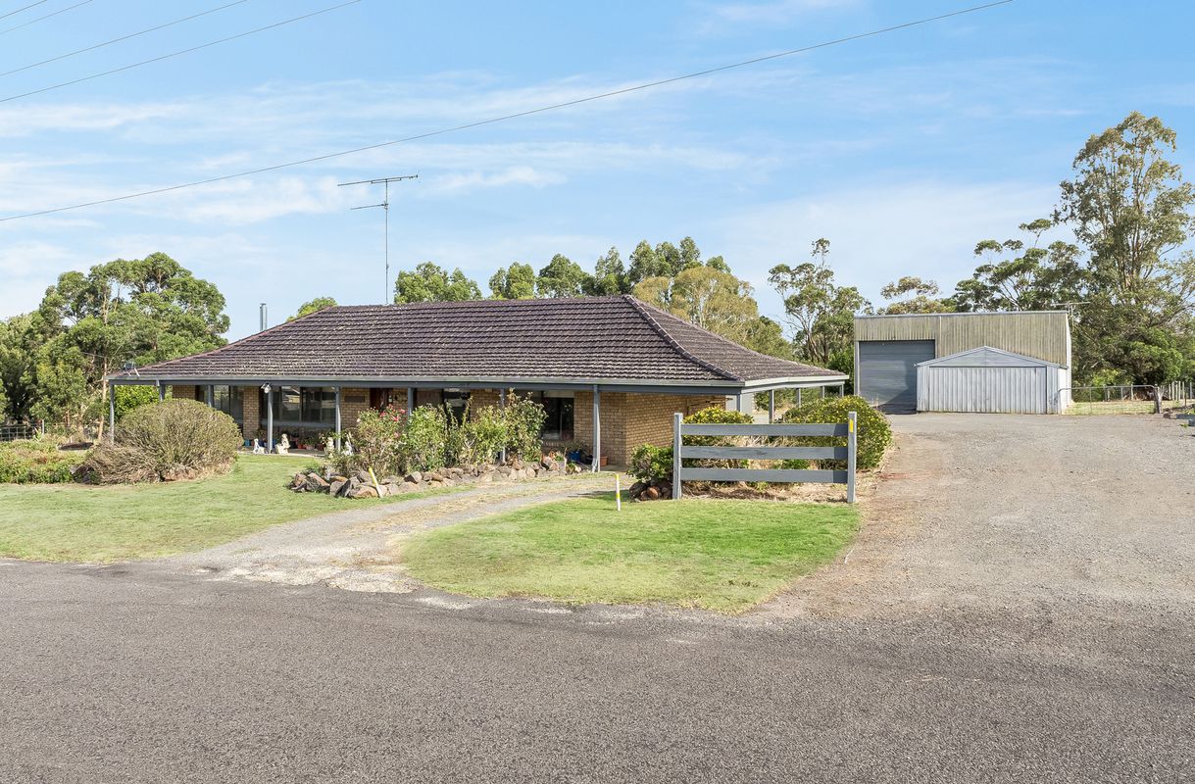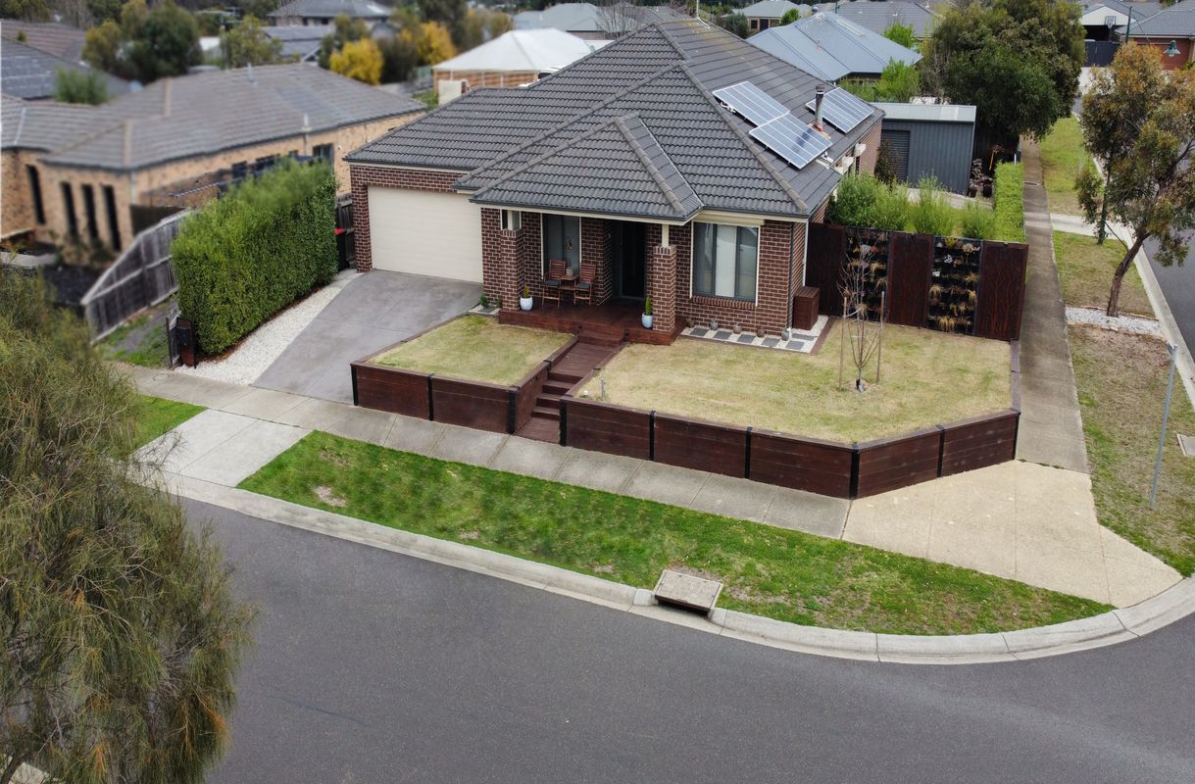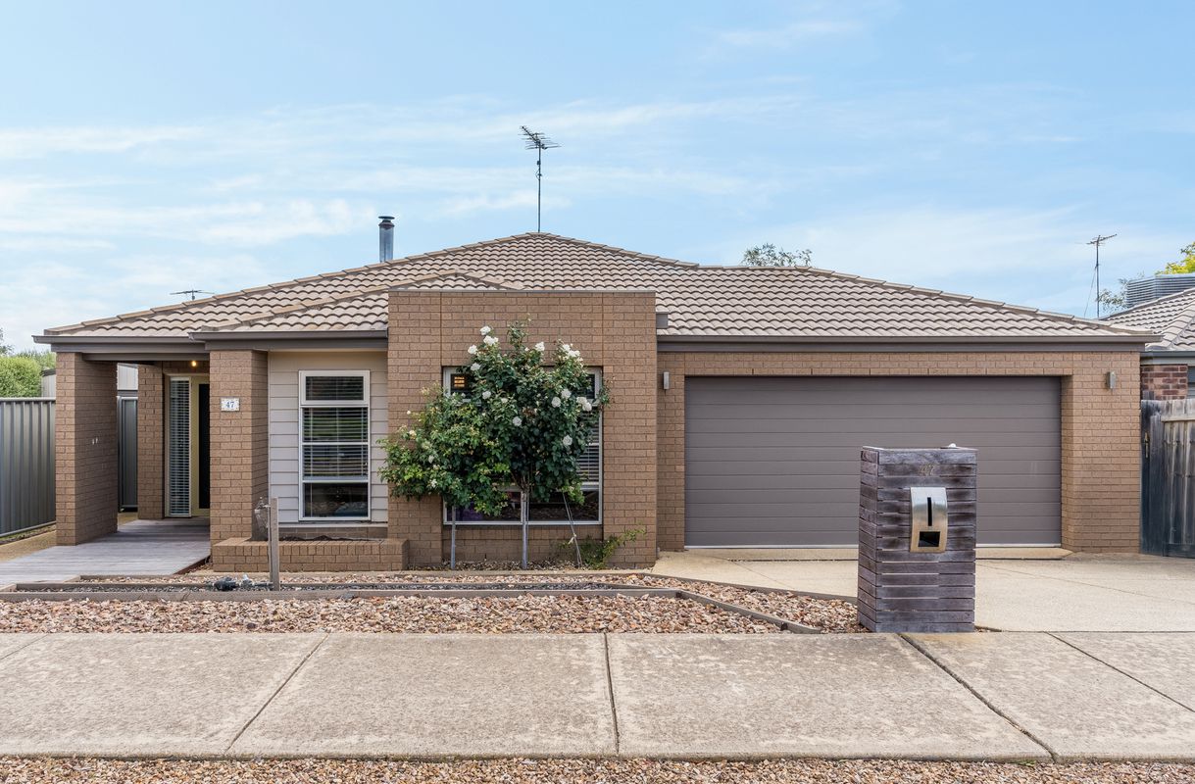|
Call us anytime 03 5281 2100 |
|
Drop us a line [email protected] |

52 Rosemond Way, Bannockburn
| 4 Beds | 2 Baths | Approx 671 Square metres | 2 car spaces |

Nestled in a highly desirable location with stunning views over Bruce's Creek, this home is sure to tick the boxes for those seeking both space and low-maintenance living.
It boasts four spacious bedrooms, including a master suite at the front of the home, featuring a walk-in robe, full ensuite, and picturesque views. The remaining bedrooms are thoughtfully located in a separate wing, offering privacy and comfort. This wing also includes a second living area—perfect for kids to play or game.
At the heart of the home is a generous open-plan kitchen, meals, and living space, seamlessly connected to the undercover alfresco area through sliding doors. The alfresco leads to a private, low-maintenance, and landscaped backyard with ample room for kids or pets. The kitchen is well-equipped with a gas cooktop, dishwasher, large island bench, and additional built-in storage.
The main living area is finished with durable flooring, while the bedrooms are carpeted for added comfort. A cozy wood fire in the family room keeps the space warm during the cooler months, complemented by central heating and evaporative cooling for year-round comfort.
For those in need of extra storage or workspace, the extra-large double garage offers plenty of room, with side access ideal for parking a caravan or trailer.






2 Rosemond Way, Bannockburn
| 4 beds | 2 baths | 2 car spaces |

36 Mercer Street, Meredith
| 4 beds | 2 baths | 2 car spaces |

3 Russell Street, Meredith
| 3 beds | 1 bath | 6 car spaces |

44 Willowbrae Way, Bannockburn
| 4 beds | 2 baths | 2 car spaces |

15 Darriwell Drive, Bannockburn
| 4 beds | 2 baths | 4 car spaces |

47 Moreillon Boulevard, Bannockburn
| 3 beds | 2 baths | 4 car spaces |


