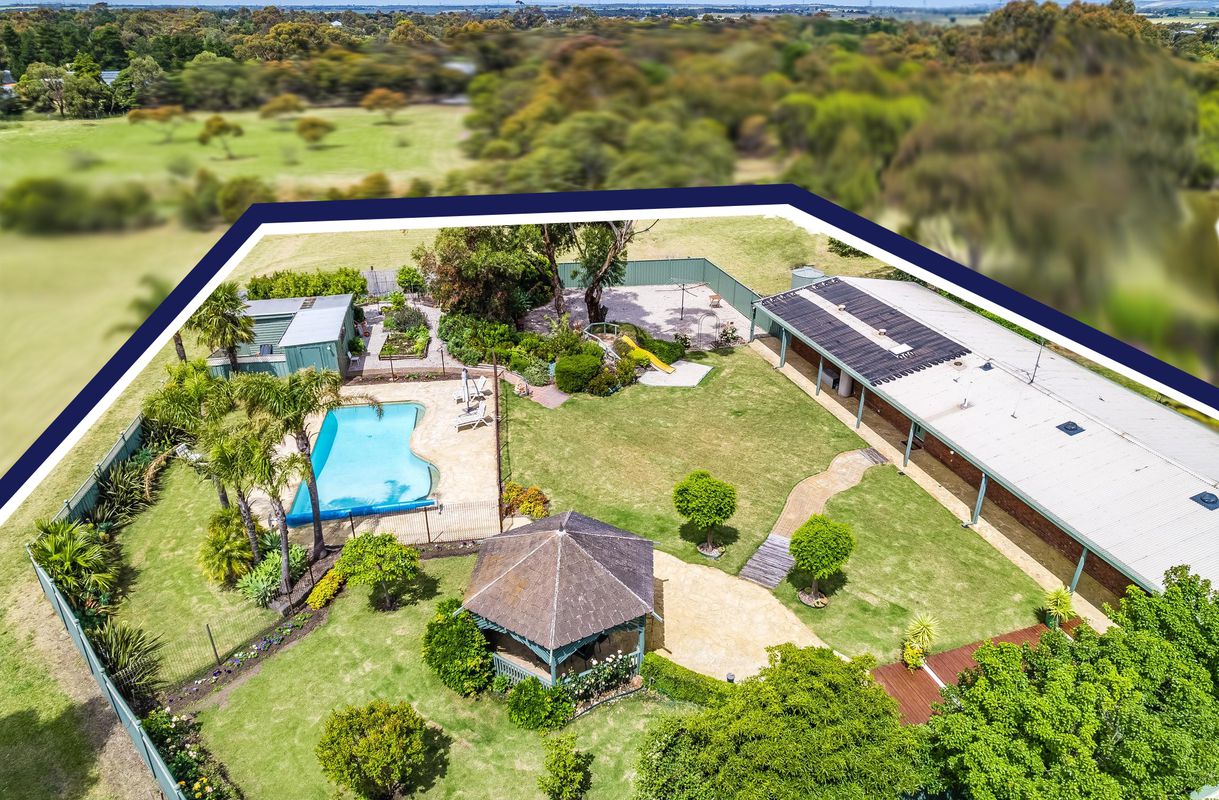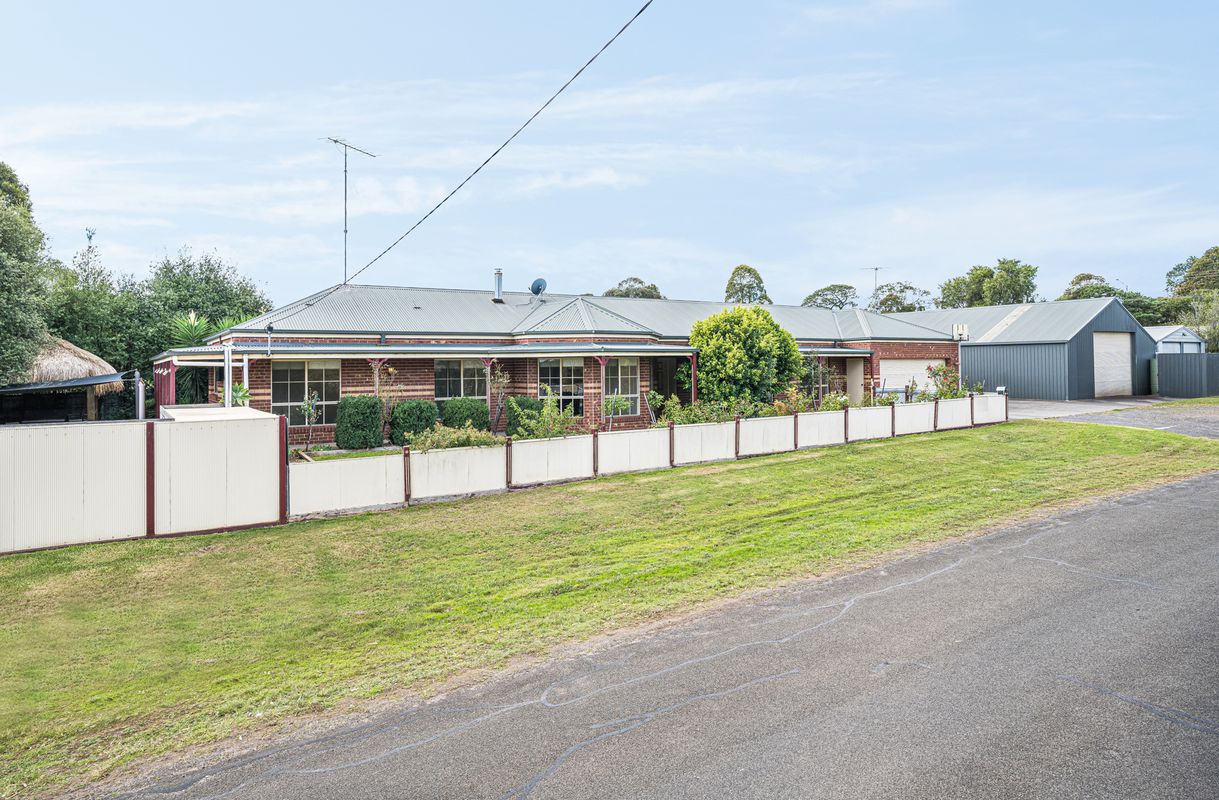|
Call us anytime 03 5281 2100 |
|
Drop us a line [email protected] |

42 Dardel Drive, Bannockburn
| 5 Beds | 3 Baths | Approx 806 Square metres | 2 car spaces |

This family residence boasts five generously sized bedrooms, each thoughtfully designed with ceiling fans and walk-in robes for your convenience and comfort. The home offers two master bedrooms, one being conveniently located on the ground floor, features a private ensuite for a touch of elegance. Upstairs, you’ll find a another master bedroom complete with its own ensuite and balcony, while a centrally located bathroom and separate toilet cater to the three additional upstairs bedrooms, ensuring privacy and functionality.
The sun-drenched kitchen and meals area serve as the heart of the home, perfect for lively family gatherings and culinary adventures. This beautifully appointed space showcases top-of-the-line stainless steel appliances, including an impressive 900mm oven and cooktop, a convenient walk-in pantry, a dishwasher, and plenty of storage to inspire the aspiring chef in your family.
When it comes to entertaining, the alfresco area shines with a large deck that flows seamlessly into a tranquil spa area, making it the perfect setting for lazy Sunday afternoons spent with friends and family. The property is further enhanced by side access, a double garage equipped with remote control and direct access to the home, a robust solar system, six-zone refrigerated ducted heating and cooling, and ducted vacuuming—ensuring every comfort is met.
With its modern aesthetic and abundant natural light, this impressive property presents a rare opportunity in the market. Ideally situated within walking distance to sporting facilities and the new Bannockburn Central, this home is ready for you to enjoy. Don’t miss out on this golden opportunity!







3 / 86 Knights Park Crescent, Bannockburn
| 3 beds | 2 baths | 2 car spaces |

3 / 106 Knights Park Crescent, Bannockburn
| 4 beds | 2 baths |

2B Pilloud Street, Bannockburn
| 4 beds | 2 baths | 6 car spaces |


