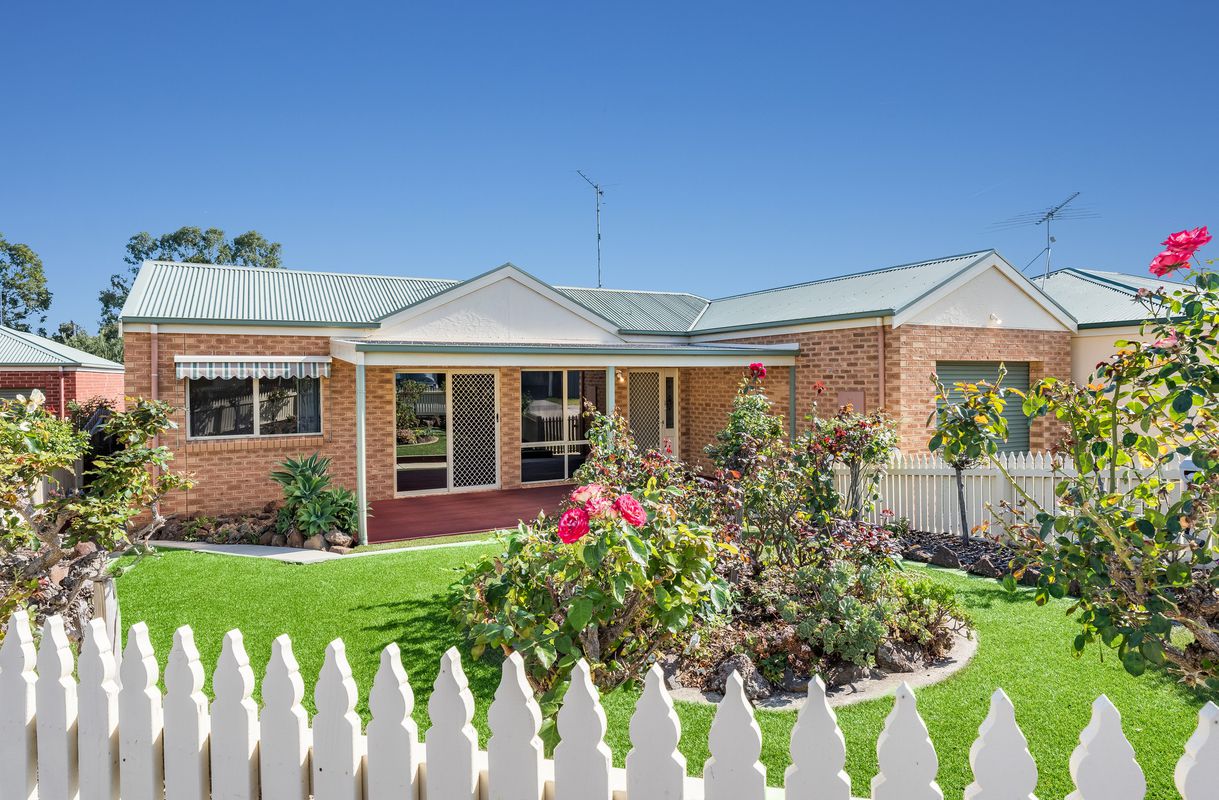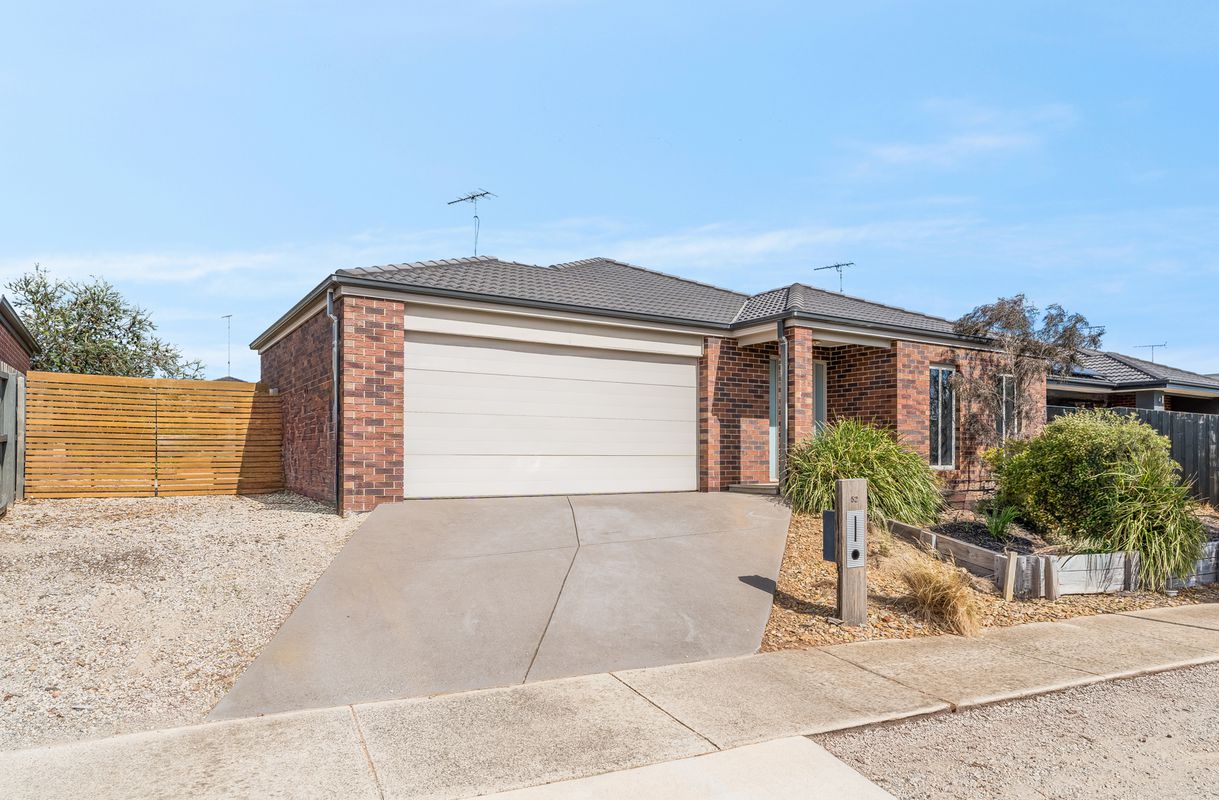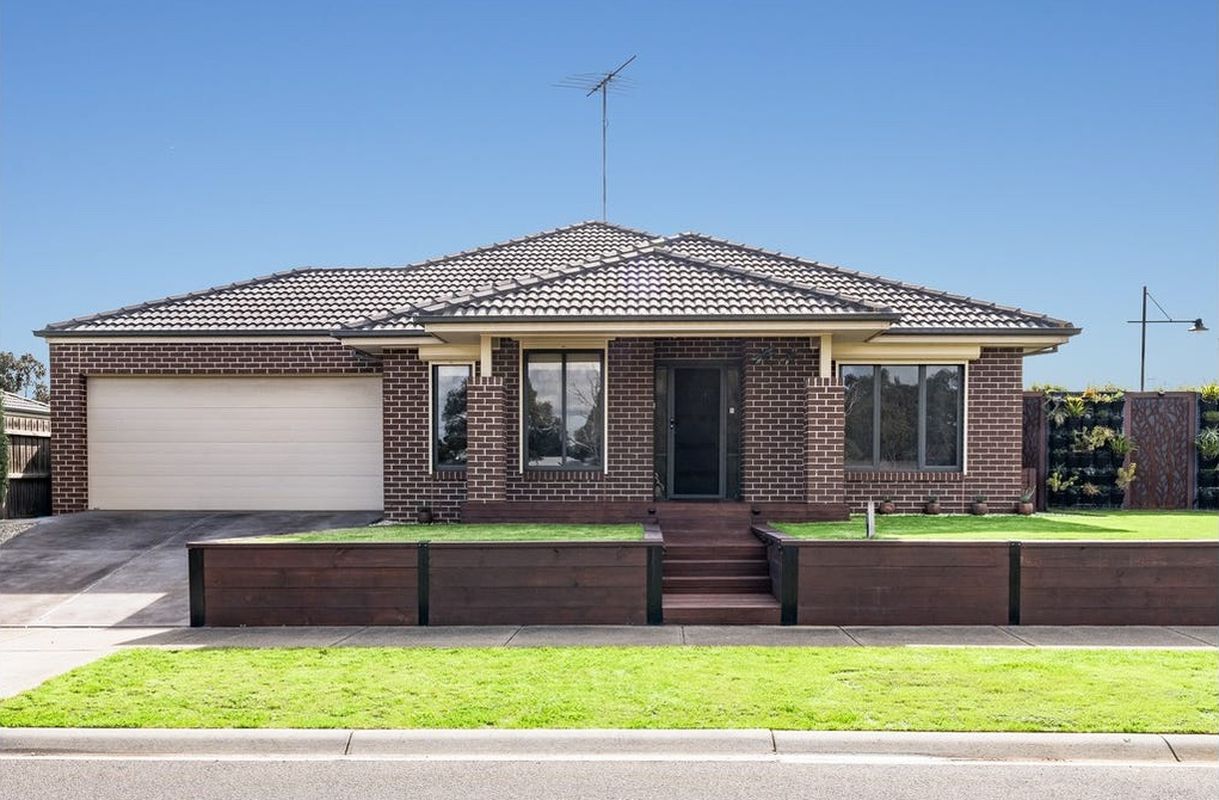|
Call us anytime 03 5281 2100 |
|
Drop us a line [email protected] |

5 Broadhead Way, Bannockburn
| 4 Beds | 2 Baths | Approx 719 Square metres | 2 car spaces |

This four-bedroom home in Bannockburn is ideally situated within walking distance of all local amenities, making it a perfect choice for growing families, those looking to downsize, or young couples.
The front formal lounge is spacious and can easily serve as a second living area or home theater. Nearby, a separate study offers versatility as an office for remote work or a comfortable guest room.
The open-plan living and dining area is bathed in natural light and seamlessly connects to the kitchen, which boasts a large stone bench, pantry, dishwasher, and a freestanding gas cooktop and oven. For added comfort, there is a wood fireplace for chilly winters, and the home is equipped with gas ducted heating and evaporative cooling for year-round climate control.
The master bedroom, located in the right wing of the home, features a full ensuite with a shower, vanity, toilet, and a spacious walk-in robe. The remaining three bedrooms are situated on the opposite side of the house, each with built-in robes, and share a main bathroom and a separate toilet, with an additional linen closet nearby.
Sliding stacker doors from the family room open to the expansive deck, offering excellent indoor/outdoor entertaining options and a sunny retreat on the back deck.
Additional features include a double garage with direct house access, solar panels for energy efficiency, and a low-maintenance backyard with side access.







6 / 17 Victor Street, Bannockburn
| 3 beds | 1 bath | 1 car space |

52 Rosemond Way, Bannockburn
| 4 beds | 2 baths | 2 car spaces |

44 Willowbrae Way, Bannockburn
| 4 beds | 2 baths | 2 car spaces |

36 Mercer Street, Meredith
| 4 beds | 2 baths | 2 car spaces |

15 Darriwell Drive, Bannockburn
| 4 beds | 2 baths | 4 car spaces |


