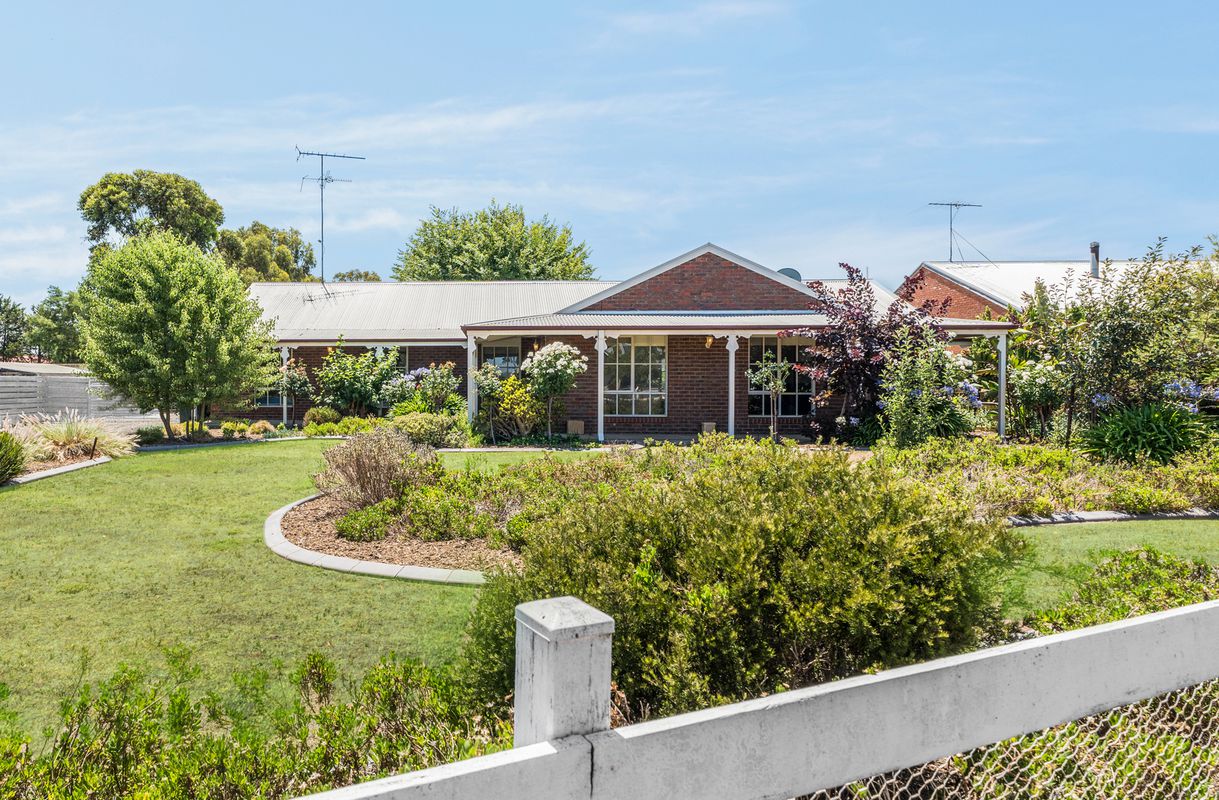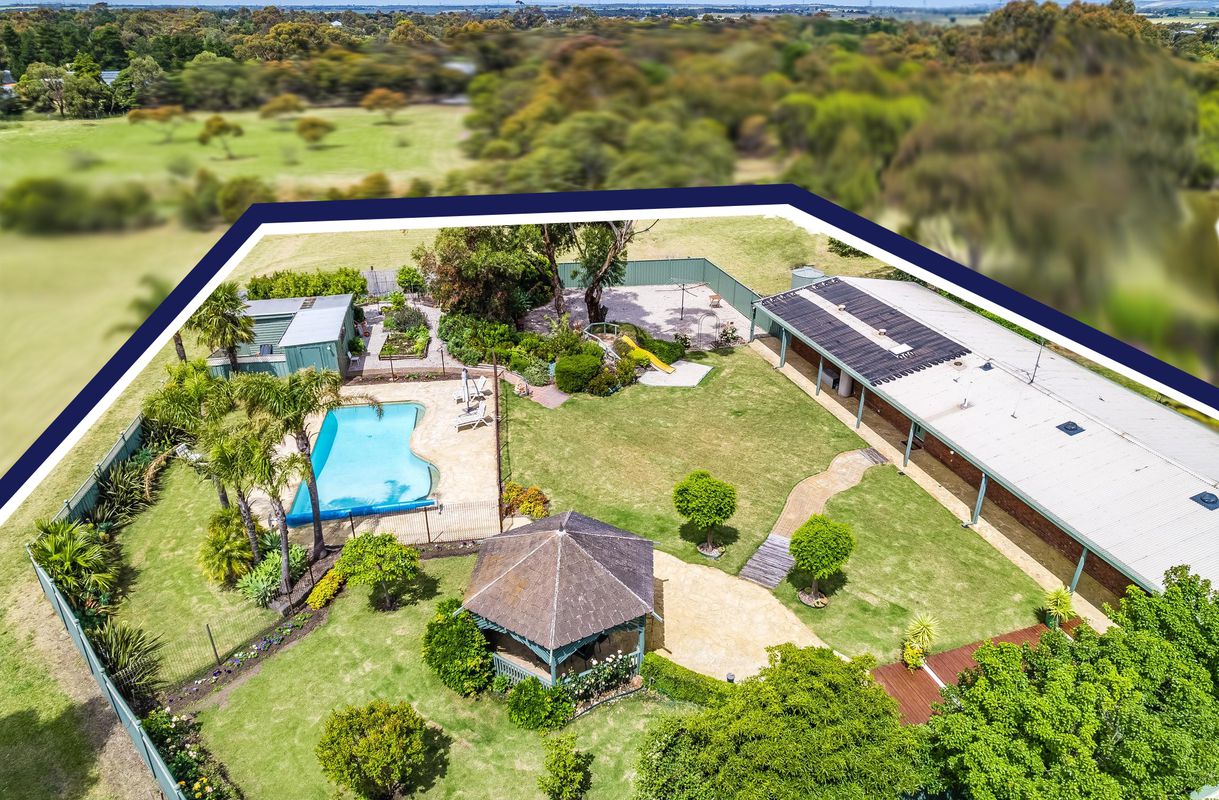|
Call us anytime 03 5281 2100 |
|
Drop us a line [email protected] |

64 Sutherland Street, Teesdale
| 4 Beds | 1 Bath | Approx 1.19 Hectares | 3 car spaces |

Nestled on a cherished corner allotment spanning across 2.9 acres (approx) , this impeccably constructed brick family home offers a distinctive lifestyle opportunity in Teesdale. It's conveniently located just a brief stroll away from the town centre.
The updated kitchen boasts abundant countertop space, a ceramic cooktop, a fan-forced oven, a Bosch dishwasher, and ample cupboard storage. It also features a dual sink basin that overlooks the expansive and secure backyard. The primary living area, carpeted for comfort, is bathed in natural light and accompanied by an additional sitting room/study area or dining room.
Designed for family living and entertainment, the three main bedrooms are cleverly positioned on the left side of the home. There's also the option for a 4th bedroom or study connected to the family room. Each bedroom offers ample built-in cupboard space and is well-served by a central bathroom and a separate toilet. The laundry has been recently updated.
The house has ducted reverse-cycle air conditioning throughout. The system allows for the temperature in every room to be set individually thereby ensuring complete climate control, guaranteeing comfort throughout the seasons. The house excels in energy efficiency with solar panels and a solar hot water system.
Stepping outside, the property boasts expansive grounds providing abundant space for children and pets to enjoy unrestricted play. Moreover, there's ample room to establish a paddock for horses or set up a chicken coop. The property also includes two water tanks and a functional garden/tool shed. Adding to this, you'll find two generously proportioned powered and concreted garages. These garages offer extensive space for vehicles and a workshop, and their smart design leaves plenty of surrounding space to accommodate trailers, caravans, boats, and more.
This remarkable home, making its market debut roughly 40 years after its initial construction, emanates a unique charm. Notably, it holds potential for subdivision, subject to council approval. An inspection of this property promises to create a lasting impression.







69 Earl Crescent, Bannockburn
| 4 beds | 2 baths | 2 car spaces |

3 / 86 Knights Park Crescent, Bannockburn
| 3 beds | 2 baths | 2 car spaces |

44 Willowbrae Way, Bannockburn
| 4 beds | 2 baths | 2 car spaces |

3 / 106 Knights Park Crescent, Bannockburn
| 4 beds | 2 baths |


