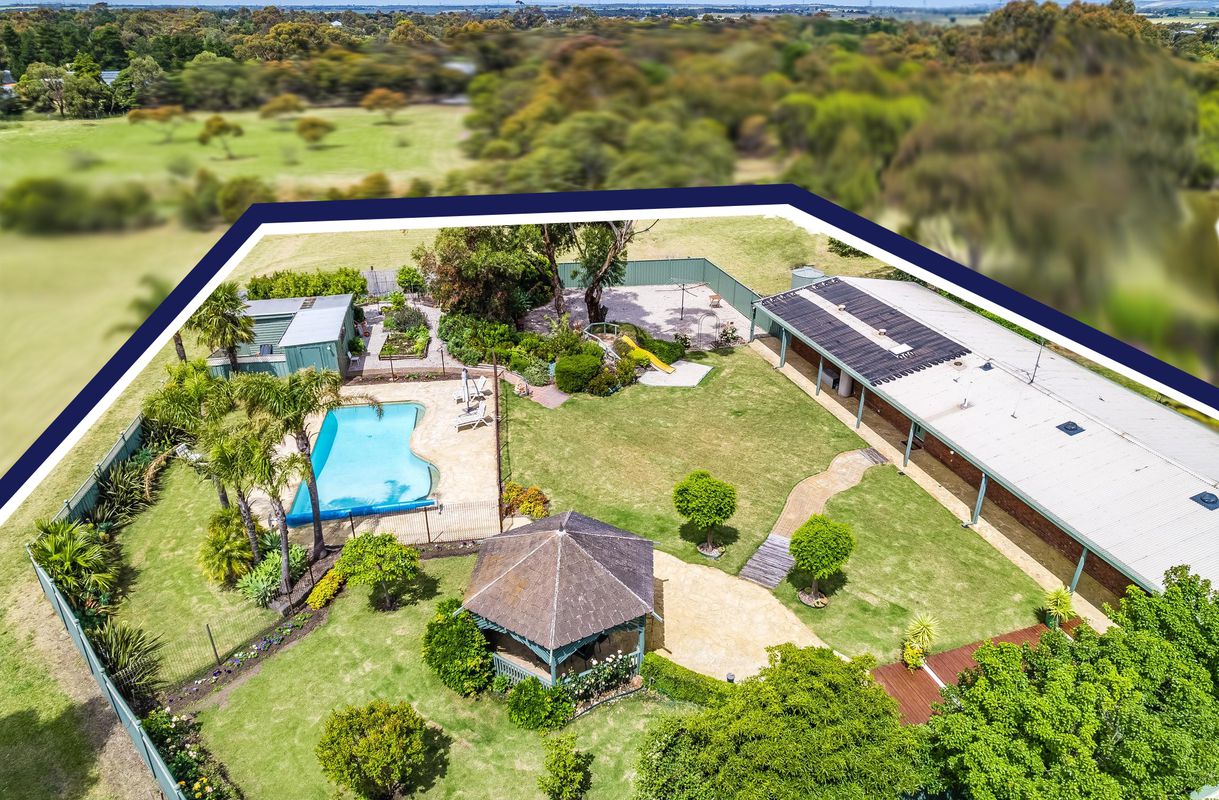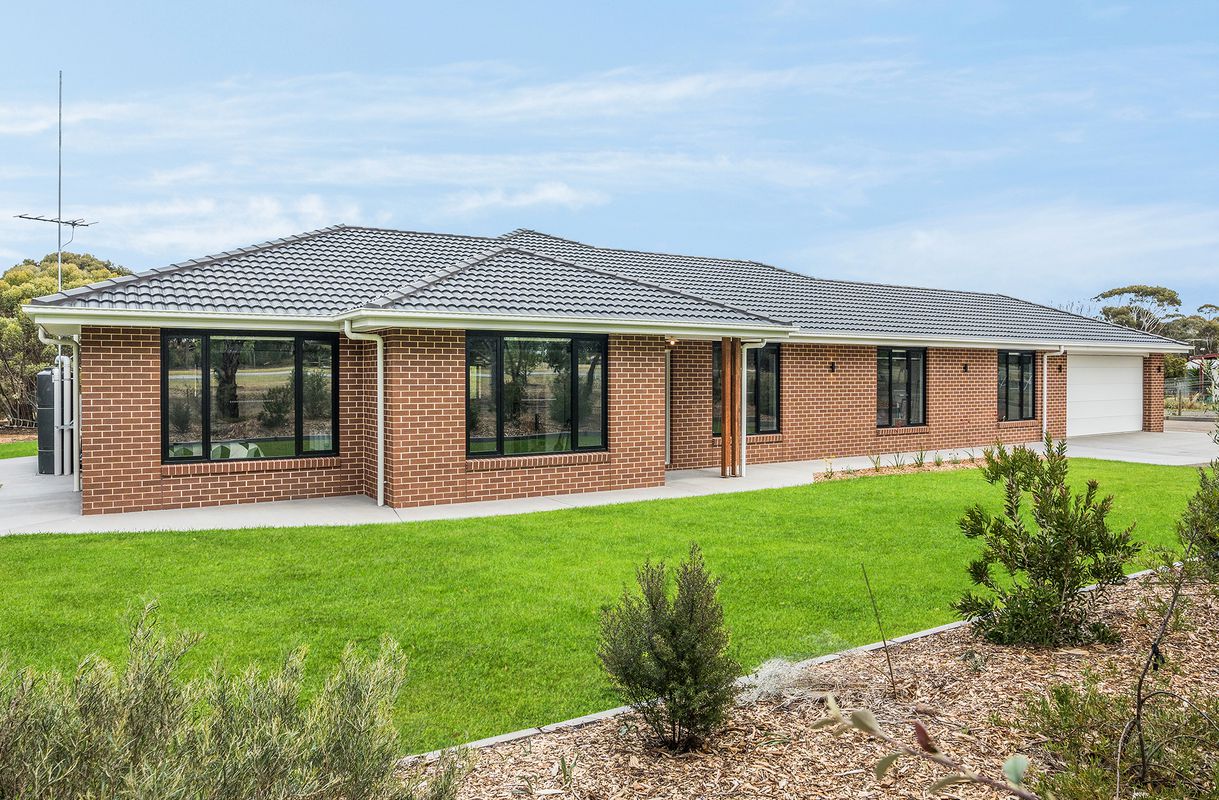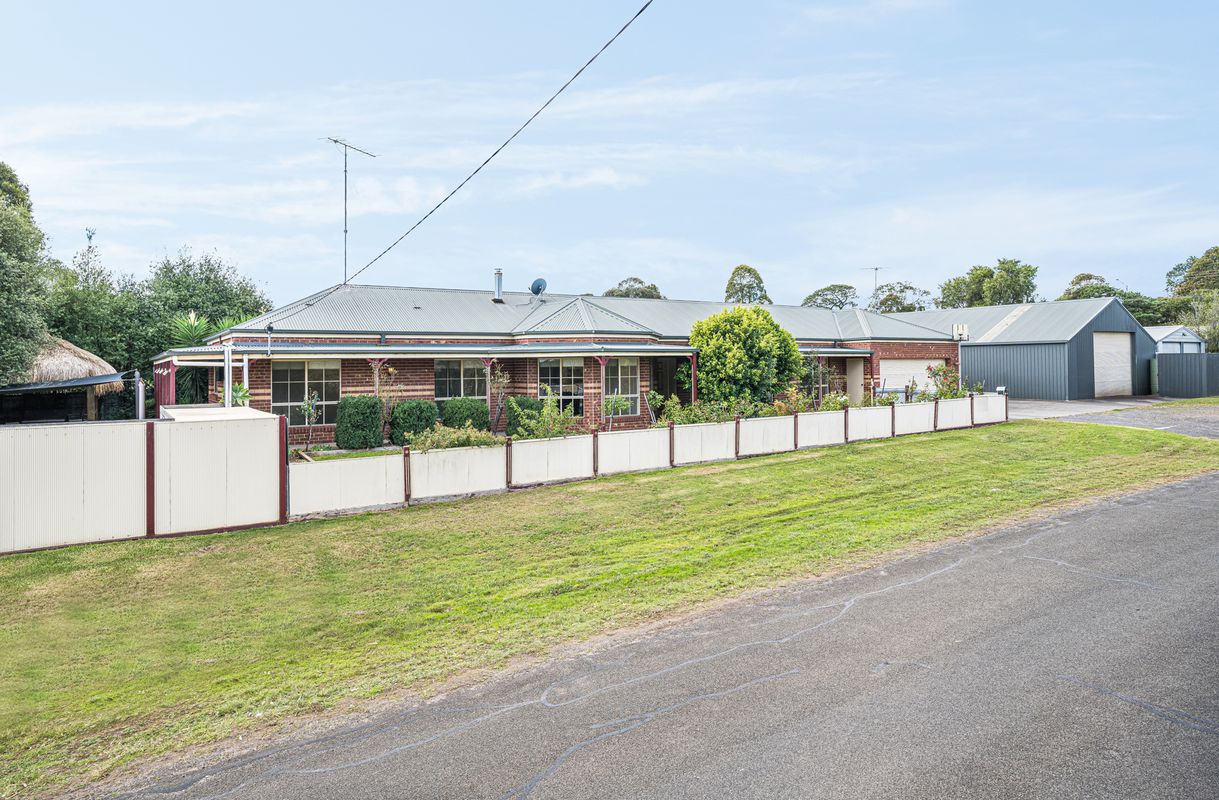|
Call us anytime 03 5281 2100 |
|
Drop us a line [email protected] |

45 River Drive, Teesdale
| 4 Beds | 2 Baths | Approx 3.7 Acres | 4 car spaces |

If you've been in search of spaciousness and tranquility, your quest ends here! This property is nestled in a serene location and boasts a generous expanse of approximately 3.7 acres, adorned with well-established trees and meticulously landscaped pathways and gardens. The residence comprises four bedrooms, two bathrooms, two distinct living areas, and a generously sized covered pergola on the deck, providing the perfect spot for relaxation.
As you approach the home, you'll immediately be struck by its immaculate presentation and manicured surroundings. The residence beckons you into a bright central area leading to the master bedroom, a carpeted front sitting room, and the primary lounge, both of which feature striking exposed timber vaulted ceilings. The main living space is enhanced by a cozy wood-burning fireplace and a reverse cycle split system for climate control.
The master bedroom serves as a retreat for parents, featuring double doors, a delightful northern vista to awaken to, dual built-in wardrobes, and an ensuite complete with tastic heating, a shower, vanity, storage, and a toilet.
The remaining three spacious bedrooms are located on the right-wing of the home, providing the option to isolate this area. Each of these bedrooms is equipped with built-in wardrobes, with one room additionally boasting a reverse cycle split system. All bedrooms are serviced by a central bathroom and a separate toilet. One of the bedrooms could alternatively be used as an extra living space or an office, as it offers the most substantial area among all the bedrooms.
The heart of the home is the well-appointed kitchen, featuring ample countertop space, a dishwasher, gas cooktop, oven, built-in pantry storage, and a servery window with delightful views of the mature trees and gardens, creating an inviting atmosphere.
Outside, the property offers something for everyone, including a wrap-around decked veranda connected to the spacious pergola, complete with a ceiling fan, allowing you to bask in the sun's warmth at any time of day. The driveway leads to a sizable carport that can accommodate a caravan, boat, or multiple vehicles, along with a double garage shed equipped with power, concrete flooring, and room for a workshop. Three water tanks are available for garden use, and a charming fish pond is set up for the kids to feed the goldfish.
In addition to all these amenities, there's a separate paddock towards the rear of the property, perfect for housing horses or other animals, or simply as a space for kids to enjoy bike rides and outdoor activities.







3 / 86 Knights Park Crescent, Bannockburn
| 3 beds | 2 baths | 2 car spaces |

64 Geelong Road, Bannockburn
| 4 beds | 2 baths | 2 car spaces |

2B Pilloud Street, Bannockburn
| 4 beds | 2 baths | 6 car spaces |


